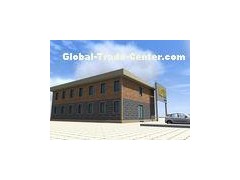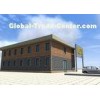Prefabricated Commercial Prefab Builidings Steel Structure Hotel / Motel Residential
Description
This product is on the basic of 20 feet container. With the modern design and advanced technical skills which made itelegant and comfortable. It has a good insulation which was made by Neopor (It is made in Germany BSF). The strong firm structure was made by galvanized steel frame, so the life time will be more than 30-50 years.
Application
Flat-packed container house is one of our popular products. It is widely used for office, accommodation, hotel, hospital, commercial kiosk, parlor, bedroom, study room, locker room, ablution room, school, shower room, kitchen, dining room, works camp, exhibition, dormitory, villa, carport, house, coffee room, booth, sentry box, guard house, shop, toilet, warehouse, workshop, plant and so on.
Specification
Floor
| Steel frame | - made from cold rolled, welded steel profiles, 4 mm thick |
| - 4 corner casts, welded | |
| - 2 fork lift pockets (except 30’) - distance 1200mm (internal clearance of fork lift pockets: 240×80 mm) | |
| - steel cross members, thickness=2mm | |
| Insulation | - 100 mm thick Rock Wool |
| Subfloor | - 0.5mm thick, galvanized steel sheet |
| Floor | - 18mm plywood board |
| - 1.8mm PVC floor - flammability class B1 - hardly combustible - smoke density class Q1 - low smoke emission - wear resistance factor: T level |
Roof
| Steel frame | - made from cold rolled, welded steel profiles, 3mm thick |
| - 4 corner casts, welded | |
| - steel cross members, thickness=2mm | |
| Roof cover | - 0.5mm thick, galvanized steel sheet - 360 degree seaming at joint of roof panels |
| Insulation | - 100 mm thick Rock Wool |
| Ceiling | - 10 mm chipboard (V 20), laminated on both sides, white - the chipboard complies with the emission value E1 |
| CEE connector | - sunken in frame on short end side |
Insulation
| Rockwool | - density:120kg/m3 |
| - flammability class A- non combustible - smoke density class Q1 - low smoke emission | |
| - certificated: CE & GL | |
| NeoporR | - density:18kg/m3 |
| - flammability class B1- non combustible - smoke density class Q1 - low smoke emission | |
| - certificated: CE & GL |
Coatings (Optional)








