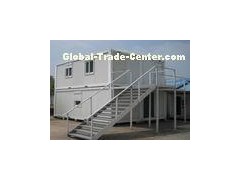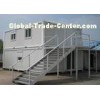Two Story Modular Houses and Flat Pack Container House Assembling For Dormitory
Competitive Advantage
- Uniform shape and size make a big project seems more stately.
- Simple structure make installing job easier and quicker.
- Container shape frame make the house strong and solid enough to insure the safety.
- Freely combination suit for many kinds using as you want.
- Fireproof, heat/cold-insulated, non-shrinking and enlarging work size with little pollutions
- Life time is more than 15 years.
Application
Office, dormitory building, movable bathroom/toilet, clinic, equipment shelters. And any other temporary house of building.
Description
The container modular house is a kind of prefab house which is consist of high quality galvanized steel structure system and color bond sandwich panel which can be insulated with EPS, PU,ROCKWOOL,XPS etc., mainly used as temporary building. Each container unit standard size is 20’(6058*2438*2591mm), with different standard material, can be made complying to different standard even US and AU standard. Container house using is very freely, you can use it separately and also can combined them together to be a bigger house, and can stack them up to 3 or 4 floors. The roof and floor have been finished well before shipment, so just need to put them together and then fill with the panels are ok. All container units have same size but can be with different inner layout especially during the bigger combined one. No matter the single one or combined together, the house both have a solid structure which can make living safe enough.
Specification
| Part | Specs. |
| Roof | Galvanized folding steel frame with steel tube as main structure filled with sandwich panel as roofing |
| External Walls |
|
Company QR code Anytime Anywhere Mobile |








