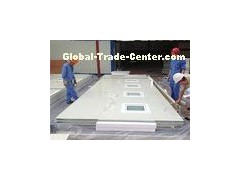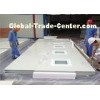Overwide Flat Pack Container House Flexible Prefab Living System Convenient
Description
The flexible prefab system calls for individual customer-based solutions, with several layout options. They can be used either as individual units or larger buildings made up from a combination of units. A flexible panel system and the installation of partition walls allows for design of any room- or building size.
Specification
| Name | External Dimensions | Internal Dimensions | ||||
|
| Length | width | Height | Length | width | Height |
| 20'x8' standard units | 20' 6058mm | 8' 2438mm | 9'2" 2791mm | 5858mm | 2238mm | 2520mm |
Company QR code Anytime Anywhere Mobile |
||||||








